
|

|
|
|
Photo
Gallery
|
| Pramukh Swami Maharaj in North America Chicago,IL 20 October - 29 October 2000 |
| Haveli Features |
| Dimension: | Total Area 99,513 sq ft, Length 320 ft, Width 120 ft, Height 55 ft |
| Lower Level: | Kitchen 5,500 sq ft, Dining Hall 14,000 sq ft, Ladies Activity Center 4,925 sq ft, Library 900 sq ft, BAPS Medical Services and Senior Citizen Activities |
| Ground Level: | Foyer 3,500 sq ft, Publication 600 sq ft, Auditorium 17,680 sq ft, Sky Lights - 4 |
| Upper Level: | Administrative Offices 2,250 sq ft, Conference Hall 900 sq ft, Computer Center 225 sq ft, Audio/ Video 500 sq ft, Classrooms 1,675 sq ft and Nursery |
| Artwork Features |
| The entire Haveli portico and foyer artwork is of hand carved wood |
| Intricate hand carved wooden pillars |
| Curving arches |
| Exquisite balconies and viewing windows |
| Royal Indian elephants |
| Dancing peacocks and swans |
| Floating lotus flowers |
| Traditional symbols |
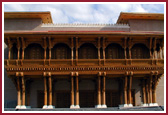 |
|
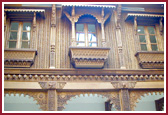 |
|
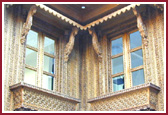 |
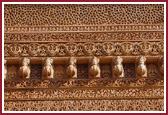 |
|
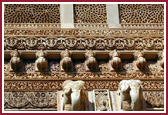 |
|
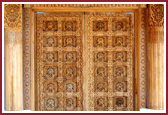 |
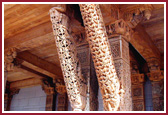
|
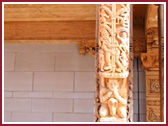
|
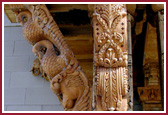
|
||
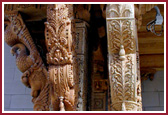 |
|
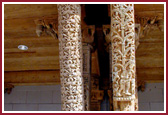 |
|
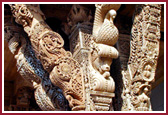 |
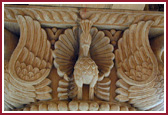
|
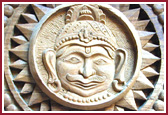
|
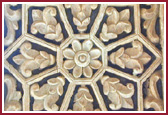
|
||
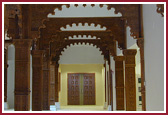
|
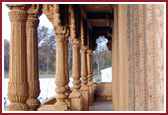
|
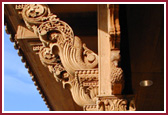
|
||
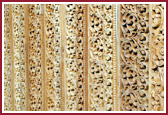
|
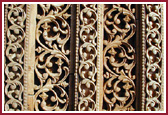
|
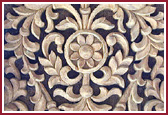
|
|
|
|
© 1999, Bochasanwasi
Shree Akshar Purushottam Swaminarayan Sanstha, Swaminarayan Aksharpith
|